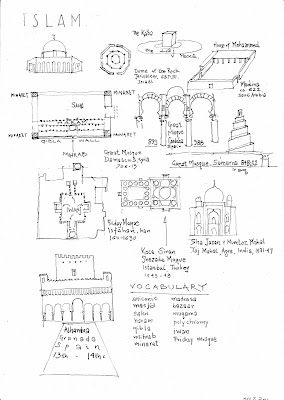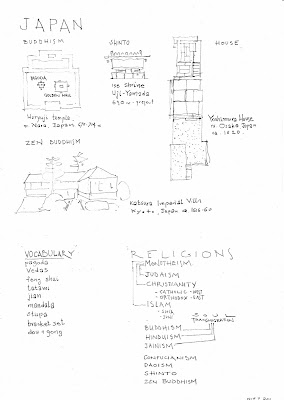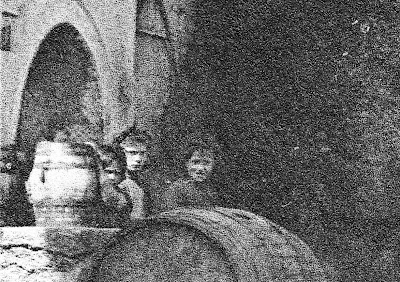
Monday, November 28, 2011
Thursday, November 17, 2011
F&M Tattoos
 This is part of an independent study I'm supervising, an ethnography of my college's tattoos. A bunch of our students have set up a photo booth on campus where everyone can walk in and show their tattoo. Each tattoo is shot and measured by students in our photography classes. A recorded interview follows. The photo booth was up for two days at the New College House. The sum total of data was 65 tattoos and 40 interviews. Looking forward to the analysis.
This is part of an independent study I'm supervising, an ethnography of my college's tattoos. A bunch of our students have set up a photo booth on campus where everyone can walk in and show their tattoo. Each tattoo is shot and measured by students in our photography classes. A recorded interview follows. The photo booth was up for two days at the New College House. The sum total of data was 65 tattoos and 40 interviews. Looking forward to the analysis.
Saturday, November 12, 2011
Architecture of World Religions
The first third of my History of World Architecture focused on antiquity (prehistoric to late Roman). During the second third of the class, we turn our attention to the architecture of the major global religions from monotheism (Judaism, Christianity, Islam) to the religions of India (Buddhism, Hinduism, Janism), the philosophical traditions of China (Confucianism, Daoism) and Japan (Shinto, Zen). My students are now studying for their second exam and I have prepared the following graphic lists to organize their studying. The last third of the class will be devoted to the western Middle Ages (Carolingian, Romanesque, Gothic). Stay tuned.








Thursday, November 10, 2011
Andritsaina Boys 1903
 With the 1936 original second edition in hand, we can zoom into the middle left side of Fred. Boissonnas' "Great Plain Tree" of 1903 and catch a slice of daily life in Andritsaina (see last post). Many of the mountainous villages of the Peloponnese are strategically located on springs. Spring houses create urban centers, define neighborhoods (mahala) and social life. Greek folklorists have studied the role that spring houses played as liminal spaces for feminine agency. Women, who were typically assigned the task of water collection would congregate at the spring. As a "third space," neither fully private (domestic) nor fully public, the spring house was the site of illicit behavior, courting, experimentation and feminine solidarity.
With the 1936 original second edition in hand, we can zoom into the middle left side of Fred. Boissonnas' "Great Plain Tree" of 1903 and catch a slice of daily life in Andritsaina (see last post). Many of the mountainous villages of the Peloponnese are strategically located on springs. Spring houses create urban centers, define neighborhoods (mahala) and social life. Greek folklorists have studied the role that spring houses played as liminal spaces for feminine agency. Women, who were typically assigned the task of water collection would congregate at the spring. As a "third space," neither fully private (domestic) nor fully public, the spring house was the site of illicit behavior, courting, experimentation and feminine solidarity.Water-needy plain trees would grow next to the spring house and provide a focal point for gathering, shade, etc. The "platanos" at the center of the village would typically be one of the oldest trees in the village and would accumulate an iconography of primitive origins, a wet cool shade and a rootedness with place. The village spring would become both a social and a metaphysical center. In the ethographic literature of the late 19th and early 20th-century, the village square began to stand for the coherence of Greek agrarian community. Andritsaina's spring house is particularly important. It's one of the oldest spring houses in the Peloponnese dated by an inscription. A plaque inside the spring's blind arcade commemorates the year "17X9" and declares that it was constructed by the community.
Boissonnas' photo reveals an uncanny moment within this historical monument. Three children stare back to us in the darkness of the plain tree's shade. Remembering Roland Barthes "punctum," we realize that those children are already dead; they have literally receded into the darkness of forgetfulness. They are hard to see (see below), but enough is there to let us reconstruct their posture (see sketch above).
The boys are nestled behind a circular barrel. The left edge is framed by a vertical jar connected with the left boy who hangs his hands from its upper edge. The jar is well framed by the circular outline of the spring's stone arch. The second boy from the left is pensive and inactive. He looks at us from a position of depth and introspection. Half of his body is concealed by the active boy as the two melt into one figure. The right pier of the arch lands on the figures resting all its massive weight on the boys' shoulders. At the far right, tragedy is coupled with comedy. A third boy, not formally connected with the right pair smiles at us. The smiling boy is free from the architectural embrace of the arch. He stands outside of the arch. The placement of his hands and shoulder give the impression that he might push the horizontal big barrel and make it roll. The static radius of the arch along the picture plain can be coupled by an active radius of the unstable barrel ready to rolled. The formal elements that make the boys so beautifully arranged are, of course, accidental. Boissonnas may have staged many of his photos (especially his interior domestic shots), but this seems to be a pure urban scene. By happenstance, the three boys are caught in a three dimensional space of rotating circles. It's a wonderful composition that stands apart from the strictly objective data that this photo provides. The detail gives us information about technologies of water transport, craftsmanship, clothing (discernible caps), and social bonds. But beyond their archaeological utility, Boissonnas photo encapsulates a tightly coherent visual moment.

Saturday, November 05, 2011
Andritsaina Plateia 1903
 Fred Boissonnas published a number of photos from the central square (plateia) of Andritsaina from his 1903 trip. The first (discussed in the previous post) was taken a few feet down the sloped street. The second, on the left, Bossionnas published in the 1909 travelogue with Daniel Baud-Bovy. I have got a hold of the second 1936 edition of the volume, En Grèce: Par monts et par vaux (Geneva), owned by Lock Haven University in central Pennsylvania. The book is a beautiful folio (3x2ft) and the central square of Andritsaina is included in p. 85. Le grand platane (printed as 12.7 x 6.8cm) shows the main village square with its old plain tree growing next to the central spring house. Most of the same 9 buildings as the previous photo are included. The general atmosphere, however, is much different. Rather than capturing an elder walking down the street, this image is centered around the self-conscious watching of the camera by the elder perched on his stick at the right center, three teenagers hiding in the shade of the spring house, and a crowd of villagers lounging at the kaffeneion in the distance. The human subjects are more distant in the camera's depth and are less engaging. What carries the image, instead, is a reliance in the formal composition of light and dark and strong diagonals. In combination with the other images, more architectural information is revealed, such as the paving of the sidewalk the construction details of the wooden balconies and the double arches of the spring house. Some thoughts on composition follow.
Fred Boissonnas published a number of photos from the central square (plateia) of Andritsaina from his 1903 trip. The first (discussed in the previous post) was taken a few feet down the sloped street. The second, on the left, Bossionnas published in the 1909 travelogue with Daniel Baud-Bovy. I have got a hold of the second 1936 edition of the volume, En Grèce: Par monts et par vaux (Geneva), owned by Lock Haven University in central Pennsylvania. The book is a beautiful folio (3x2ft) and the central square of Andritsaina is included in p. 85. Le grand platane (printed as 12.7 x 6.8cm) shows the main village square with its old plain tree growing next to the central spring house. Most of the same 9 buildings as the previous photo are included. The general atmosphere, however, is much different. Rather than capturing an elder walking down the street, this image is centered around the self-conscious watching of the camera by the elder perched on his stick at the right center, three teenagers hiding in the shade of the spring house, and a crowd of villagers lounging at the kaffeneion in the distance. The human subjects are more distant in the camera's depth and are less engaging. What carries the image, instead, is a reliance in the formal composition of light and dark and strong diagonals. In combination with the other images, more architectural information is revealed, such as the paving of the sidewalk the construction details of the wooden balconies and the double arches of the spring house. Some thoughts on composition follow.
Thursday, November 03, 2011
Andritsaina 1903
 My photography colleague John Homgren and I have been designing a summer program in Greece for July 2012. Our "Greek Vernacular" seminar will tackle the medieval and early modern architectural topography within The Parrhasian Heritage Park, one of the most interesting cultural management projects in Greece. The seminar will have half studio artists and half archaeologists, as we tackle the interface between subjective and objective methodologies in historical archaeology. We have chosen this territory because it overlaps with the extensive documentation that I have done with the Morea Project during the 1990s. One of our goals is to investigate the Morea Project's photographic collection as an archive in its own right. Between 1990 and 2000, the Morea Project took thousands of photographs of vernacular houses. If you remember, the region of Eleia was ravaged by fires in 2007. I had mapped the overlap between the fires and the Morea Project's coverage in a 2008 posting here. The destruction of this architectural material by fire, development and neglect has made our Morea Project photographs all that more significant.
My photography colleague John Homgren and I have been designing a summer program in Greece for July 2012. Our "Greek Vernacular" seminar will tackle the medieval and early modern architectural topography within The Parrhasian Heritage Park, one of the most interesting cultural management projects in Greece. The seminar will have half studio artists and half archaeologists, as we tackle the interface between subjective and objective methodologies in historical archaeology. We have chosen this territory because it overlaps with the extensive documentation that I have done with the Morea Project during the 1990s. One of our goals is to investigate the Morea Project's photographic collection as an archive in its own right. Between 1990 and 2000, the Morea Project took thousands of photographs of vernacular houses. If you remember, the region of Eleia was ravaged by fires in 2007. I had mapped the overlap between the fires and the Morea Project's coverage in a 2008 posting here. The destruction of this architectural material by fire, development and neglect has made our Morea Project photographs all that more significant.But in addition to revisiting our own photographs, Holmgren and his students will tackle a larger question, namely the photographic tradition that developed in the region since the late 19th century. Holmgren is inspired by Mark Klett, the founder of the Rephotography movement. Coincidentally, Toshi Ueshina was one of Klett's collaborators in Third View and my photography colleague in the Art Department at Clemson University. It will be a great honor to have Mark Klett visit F&M as our annual Nelson Speaker.
 Thinking about the objective/subjective intersections of archaeology/photography, I began a historical survey of early photographs covering the Morea Project area. To investigate the documentary utility of this material, I began looking carefully at one of the best known photographic journeys in Arcadia by Fred Boissonnas's in 1903 (pictured above). A set of five photographs depicts the village of Andritsaina that the Morea Project surveyed in 1996 and published in Houses of the Morea (Athens, 2006), pp. 162-63. Some of the Morea Project negatives from 1996 have been scanned and made available online here (search for Andritsaina). As an experiment, I began looking at Boissonnas's photo of Andritsaina's Main Street (one of two shots) as a document of architectural information. With a quick sketch of the photo (below), I began to identify some of the salient architectural features. Relying on low resolution scans of the image (and not the original plates or prints), limited the resolution, nevertheless, a number of features worth documenting sprang immediately from the image. The exercise here was to leave aside the aesthetic deconstruction of the image as a text, and take it at face value. This would follow the objective goals of our seminar and would include identifying the precise location of the photograph in Andritsaina and documenting any surviving architectural facts. Before the site reconnaissance, the image can be tapped for specific information about 18th and 19th-century architecture. A process of decoding the photo would involve extrapolating from the perspectival view a reconstructed set of construction details or general elevations. Notice for instance the scrolling iron bracket that supports the balcony in the right foreground. I have extrapolated it as an elevation (right below). Such a sketch could then be used in the field, seeking to identify this or other examples of historical ironwork in the village. The photograph gives a good terminus-ante-quem. The two buildings facades on the right foreground have been extrapolated as elevation drawings, where we can clearly see relative chronologies, such as a white-washed facade (versus the side wall), a relieving arch above the wooden lintel. This exercise can be further refined as an investigative tool to be taken into the village or matched with the Morea Project photos from 1996. The following drawings were done as a test on my train ride home last night. The possibilities seem endless and I look forward to my collaboration with John.
Thinking about the objective/subjective intersections of archaeology/photography, I began a historical survey of early photographs covering the Morea Project area. To investigate the documentary utility of this material, I began looking carefully at one of the best known photographic journeys in Arcadia by Fred Boissonnas's in 1903 (pictured above). A set of five photographs depicts the village of Andritsaina that the Morea Project surveyed in 1996 and published in Houses of the Morea (Athens, 2006), pp. 162-63. Some of the Morea Project negatives from 1996 have been scanned and made available online here (search for Andritsaina). As an experiment, I began looking at Boissonnas's photo of Andritsaina's Main Street (one of two shots) as a document of architectural information. With a quick sketch of the photo (below), I began to identify some of the salient architectural features. Relying on low resolution scans of the image (and not the original plates or prints), limited the resolution, nevertheless, a number of features worth documenting sprang immediately from the image. The exercise here was to leave aside the aesthetic deconstruction of the image as a text, and take it at face value. This would follow the objective goals of our seminar and would include identifying the precise location of the photograph in Andritsaina and documenting any surviving architectural facts. Before the site reconnaissance, the image can be tapped for specific information about 18th and 19th-century architecture. A process of decoding the photo would involve extrapolating from the perspectival view a reconstructed set of construction details or general elevations. Notice for instance the scrolling iron bracket that supports the balcony in the right foreground. I have extrapolated it as an elevation (right below). Such a sketch could then be used in the field, seeking to identify this or other examples of historical ironwork in the village. The photograph gives a good terminus-ante-quem. The two buildings facades on the right foreground have been extrapolated as elevation drawings, where we can clearly see relative chronologies, such as a white-washed facade (versus the side wall), a relieving arch above the wooden lintel. This exercise can be further refined as an investigative tool to be taken into the village or matched with the Morea Project photos from 1996. The following drawings were done as a test on my train ride home last night. The possibilities seem endless and I look forward to my collaboration with John.

Labels:
Modern Architecture,
Modern Greece,
Peloponnesiaca
Tuesday, November 01, 2011
Subscribe to:
Comments (Atom)
My Blog List
Labels
- 1930s (52)
- ASCSA (25)
- Americana (30)
- Athenaica (36)
- Byzantine (69)
- Cinema (11)
- Cities (6)
- Details (22)
- Family (10)
- Food (9)
- Funerary (13)
- Geography (7)
- Greek American (31)
- House Stories (5)
- Houses (15)
- Islamic Philadelphia (11)
- Lancaster (60)
- Letterform (27)
- Literature (27)
- Modern Architecture (109)
- Modern Art (57)
- Modern Greece (103)
- Music (28)
- Peloponnesiaca (33)
- Philadelphia (70)
- Punk Archaeology (38)
- Singular Antiquity (9)
- Street Art (6)
- Teaching Thursday (28)
- Television (3)
